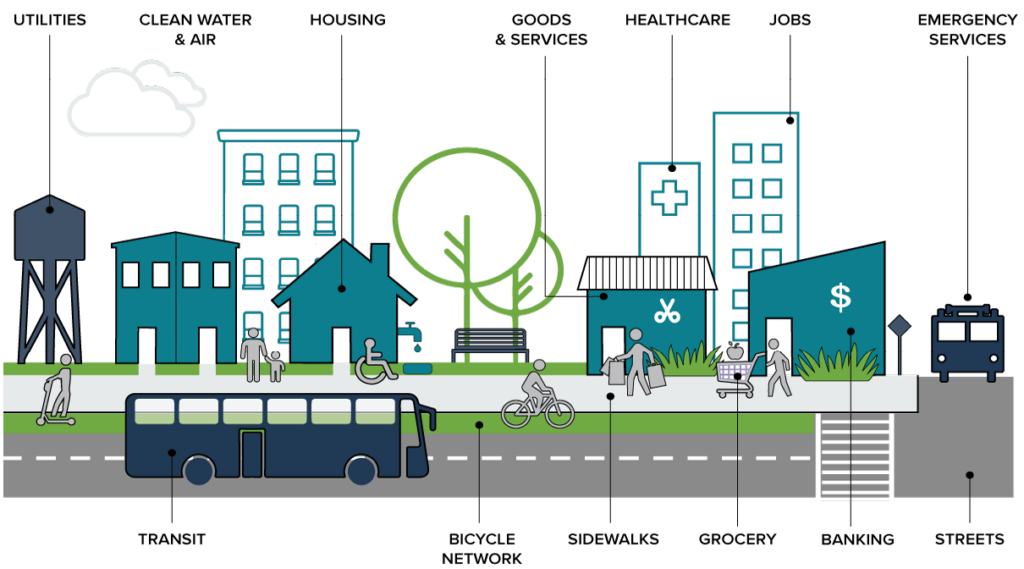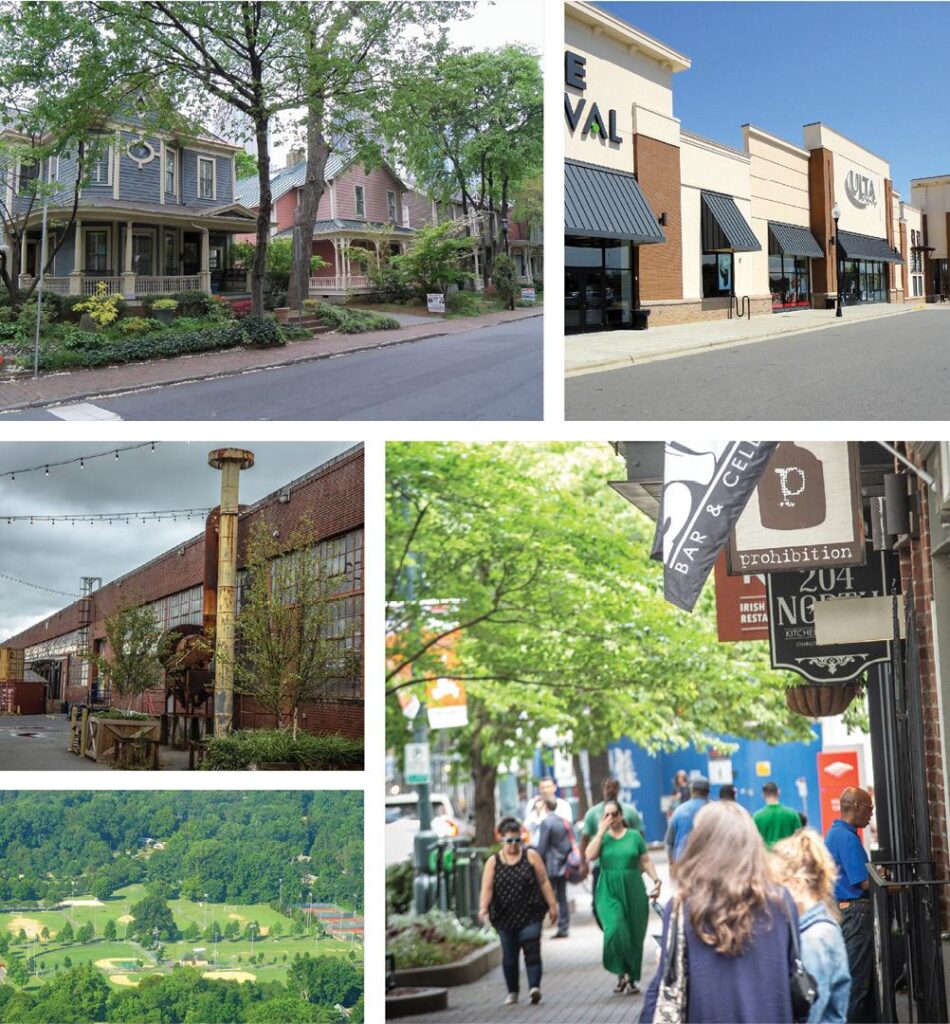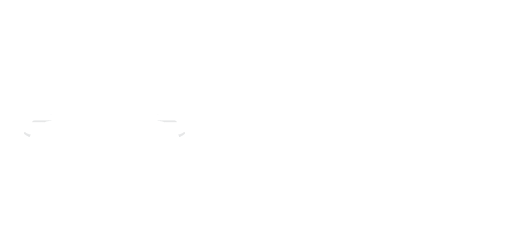Home / B. Place Types Manual / Complete Communities and Places
Manuals and Metrics
Table of contents
COMPLETE COMMUNITIES AND PLACES
What is a Place Typology?

Most comprehensive planning documents provide direction for future growth through a land use map. Future land use, which informs parcel-based zoning, does not give guidance on the aspects of place like building form, streets, multi-modal facilities and connections, and open space, that make it comfortable for those who use it. To achieve the goal of truly Complete Communities, the Charlotte Future 2040 Comprehensive Plan uses Place Types, which provide direction beyond just land use at the parcel level. A Place Type thinks about a place more holistically and at a larger scale, incorporating guidance for land use, transportation, layout, and design. A Place Typology defines a set of Places that are unique and authentic to the community and its needs.
Components of a Place Type

There are several components of the Place Types guidance provided in this Plan. These are the categories that are used to organize the direction for each of Charlotte’s Places. More detailed guidelines for the Place Types can be found in the following pages. Each component is described in further detail below:
Land Use
- Land Use lays out the primary and secondary uses that will be found in each Place, as well as any supporting uses. This section also provides some guidance as to how those uses may be laid out within a Place Type, for example, where there should be higher or lower density development of the specified land uses.
Character:
- This category gives a broad picture of the characteristics that make the Place Type identifiable, such as the general building type, lot size, public space, and layout.
Building Design:
- Mobility describes how people travel to and within Place Types. This category includes guidance for the street network, pedestrian and bicycle facilities, transit facilities, access, and mode share for each Place Type.
Open Space
- Open space describes the types of open spaces typically located within a Place Type, including private open space, public open space, parks, greenways, green infrastructure and natural or preservation areas. It also indicates how prevalent these types should be.
Charlotte Place Types
Through many rounds of public input and revision 10 distinct Place Types were established for the City of Charlotte. These Place Types represent the types of development and land uses that currently exist in Charlotte, as well as the aspirational character for those types. These Place Types can generally be organized into the categories of the neighborhoods where we live (Neighborhood 1, Neighborhood 2, and Parks and Preserves), the employment areas where we work (Commercial, Campus, Manufacturing & Logistics, and Innovation Mixed-use), and centers where we shop, dine, and play (Neighborhood Center, Community Activity Center, and Regional Activity Center).

- Neighborhood 1 places are the lower density housing areas across Charlotte, where most of the city’s residents live, primarily in single-family or small multi-family homes or (Accessory Dwelling Units) ADUs.

- Neighborhood 2 places are higher density housing areas that provide a variety of housing types such as townhomes and apartments alongside neighborhood-serving shops and services.

- Parks & Preserves serve to protect public parks and open space while providing rest, recreation, and gathering places for Charlotteans.

- Commercial places are primarily car-oriented destinations for retail, services, hospitality, and dining, often along major streets or near interstates.

- Campuses are a relatively cohesive group of buildings and public spaces that are all serving one institution such as a university, hospital, or office park.

- Manufacturing & Logistics places are employment areas that provide a range of job types, services, and wage levels in sectors such as production, manufacturing, research, distribution, and logistics.

- Innovation Mixed-Use places are vibrant areas of mixed-use and employment, typically in older urban areas, that capitalize on Charlotte’s history and industry with uses such as light manufacturing, office, studios, research, retail, and dining.

- Neighborhood Centers are small, walkable mixed-use areas, typically embedded within neighborhoods, that provide convenient access to goods, services, dining, and residential for nearby residents.

- Community Activity Centers are mid-sized mixed-use areas, typically along transit corridors or major roadways, that provide access to goods, services, dining, entertainment, and residential for nearby and regional residents.

- Regional Activity Centers are large, high-density mixed-use areas, typically along transit corridors or major roadways, that provide access to goods, services, dining, offices, entertainment, and residential for regional residents and visitors.
Relationship to Unified Development Ordinance
The Place Types in this plan represent the form of future development, as envisioned by the residents of Charlotte. These Place Types will in turn provide the policy-level guidance that will inform the City’s Unified Development Ordinance (UDO). Using the intent and direction of the Place Types in the Comprehensive Plan and the upcoming Future Place Types Mapping, the UDO will identify zoning districts and other ordinances that will further define how the Place Types are realized in actual development. Each Place Type will correspond with multiple zoning districts that will provide a high-level of detail and regulatory guidance on items such as height, lot size, setbacks, adjacencies, and allowed uses.
The high-level policy guidance for each Place Type, that will inform the UDO throughout the life of the Plan, is described in the following sections.
