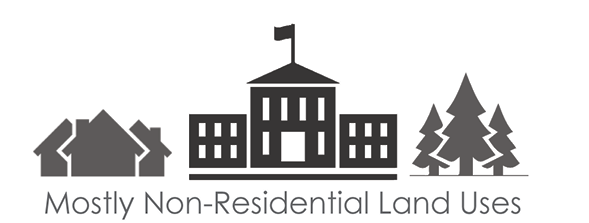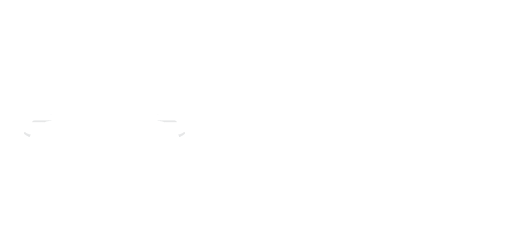Home / B. Place Types Manual / Place Types: Manufacturing and Logistics
Manuals and Metrics
Table of contents
Place Types: Manufacturing and Logistics

Goal: Contribute to Charlotte’s economic viability by accommodating places of employment for a range of uses related to manufacturing, logistics, production and distribution.
Manufacturing and Logistics places are employment areas that provide a range of job types, services, and wage levels in sectors such as production, manufacturing, research, distribution, and logistics.

- Primary uses include manufacturing, research and development, warehousing, distribution, and other similar uses.
- Uses in this Place Type also include limited office usually to support primary uses; outdoor storage of materials and vehicles; limited hospitality and restaurants, limited retail, and personal services to serve area workers.
- This Place Type is typically characterized by large scale, low-rise manufacturing or warehouse buildings, and other assembly and distribution facilities.
- Parcels are often large, with buildings placed on the interior of the site surrounded by service areas, outdoor and container storage, parking, and landscape buffers to provide a transition to adjacent uses.
- Manufacturing & Logistics places are accessible by higher capacity transportation facilities, such as arterials and interstates, as well as by freight rail. These places may also benefit from proximity to airports. Streets accommodate large trucks, while still serving all travel modes.
- The local and collector street network is well-connected to serve sites directly and to provide good access to arterials.
- Truck traffic will use routes that minimize impacts on neighborhoods and open spaces.
- Streets and sites prioritize access for motor vehicles while still providing safe and comfortable access for other modes of travel.
- Where possible, mobility hubs with transit stations, pick-up and drop-off areas, bike parking and bike share, and micro-mobility options should be provided within this Place Type to accommodate employees without access to a vehicle.
- Arterial streets support walking, cycling, and transit use by providing a safe and comfortable environment to reach transit stops, jobs, or nearby destinations.
- The typical building is a high-bay, single-story manufacturing, or warehousing building.
- Buildings widely range in size and scale depending on their context and use.
- Long, continuous buildings can be found within Manufacturing & Logistics more so than in other Place Types. Nevertheless, buildings accommodate the desired block structure and connected street network.
- Buildings include entrances on the street side to provide pedestrian access from the public sidewalk, where possible.
- Improved open spaces with Manufacturing & Logistics places are typically recreational facilities and picnic areas, walking trails, patios, and courtyards provided on individual sites and designed to be used by employees.
- Natural open spaces, such as tree preservation areas, are also found here.
- Within Manufacturing & Logistics places generous landscaped or natural buffers separate large site, less desirable uses, and the public realm.
Place Type graphics are conceptual and for illustrative purposes only
- Improved multi-modal street connections to accommodate multiple modes of transportation including freight
- Frequent pedestrian connections between buildings
- Large scale industrial building types of varying forms
- Infill cluster of office uses
- Infill node of commercial and mixed-use along major arterial
- Ample open space transition to surrounding neighborhoods
- Outdoor storage of materials, storage and distribution are common elements of industrial development, but should be screened from the public realm, to the extent reasonably possible.
- Some heavy manufacturing uses contain taller elements such as smokestacks and cooling towers.
- Large distribution warehouses that accommodate a high volume of large truck traffic are common and should still include clear entries and connections to the public realm.
- The outdoor storage and movement of heavy equipment is common, such as train depots and inter-modal yards.
- The outdoor storage of trucks, materials and equipment occur when larger buffers can be accommodated at the edges.
- Contractor storage yards, metal recycling and materials recycling can occur when separated by larger, undisturbed natural buffers.
- The airport and its associated facilities are found in this Place Type.
- Warehouse buildings accommodate a high volume of large truck traffic and should be designed to do so safely, and out of view of the public realm, to the extent reasonably possible.
- Much of tree canopy is located in buffer areas on privately-held land.
- Rights-of-way and private land adjacent to public streets are planted with trees appropriate for the space available and industrial use by large trucks.
- Where there are large open areas surrounding buildings, there are protected woodland areas and tree canopy.
- Newly constructed parking areas are designed and constructed to accommodate shade trees (options: increasing planter size, using linear planters, using structural soils, installing permeable pavement materials around trees, providing irrigation, and other innovative solutions) and large vehicles.
- Tree canopy cover ranges from 25% – 35%.
- Transitions from Manufacturing & Logistics places use site-based elements such as parking, open space, and landscape buffers to create separation from less intense Place Types.
- In instances where an industrial facility includes a structure that requires increased height, the structure is located so that it does not significantly visually or physically impact nearby residential areas.
- Buildings are typically located away from the street.
- Buildings may be located near the side and rear property lines but are frequently separated from these edges. When abutting neighborhoods, the buildings are further from the property line and there is room for a landscaped buffer.
- Parking is typically provided on surface lots.
- Large vehicle parking should be located to the side and rear of buildings, when possible and not abutting residential neighborhoods.
- Parking lots in front of buildings provide a clear pedestrian path between the public sidewalk and building entrances.
- Loading docks and vehicle storage are located to the side or rear of buildings and screened from streets.
- Parking areas and areas adjacent to buildings and destinations include accommodations for rideshare access, micro mobility options, and designated bike and scooter parking.
- Manufacturing & Logistics places allow the least dense network due to the relatively low intensity and mix of uses, but still provide good internal and external connections to adjoining streets and developments.
- The connected network provides for direct and efficient truck access to arterials from local and collector streets and accommodates multiple modes of transportation.
- The preferred block length is 800 feet and block lengths typically do not exceed 1,500 feet. The longer block lengths help accommodate larger industrial buildings as necessary. In some cases, blocks might be longer because specific site conditions make new streets and street connections infeasible. These conditions include topography, natural barriers such as creeks and streams, and other barriers such as freeways and railroad lines.
- Standard 6-foot sidewalks with planting strips on local, collector, and arterial streets are sufficient in most locations.
- Pedestrian crossings are provided across site barriers such as rail lines, where needed to connect to the pedestrian network.
- Sites include clear and direct pedestrian and bicycle access between streets and the buildings.
- Shared use paths are provided where they are shown on the adopted Streets Map.
- Bike lanes are provided on Arterial streets, sharrows are included on Local and internal streets. The bike network is complete, well-marked, safe, and easy to use.
- Manufacturing & Logistics places typically have a low level of non-auto mode trips.
- Direct access is from arterials, collector, or local streets that do not require truck traffic to traverse through residential neighborhoods.
- Cross access is provided whenever possible to help limit the need for additional access points off arterial streets.
- On-street parking is permitted along local and collector streets but is not typically provided along arterial streets.
- The curb space along local and collector streets will have low turnover and will not require active curb management.
- There are limited opportunities for Transportation Demand Management.



