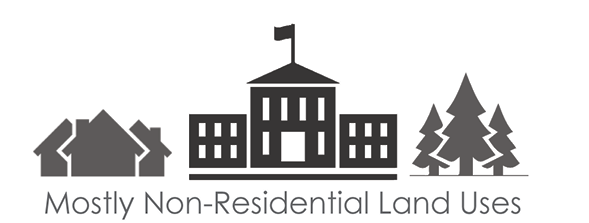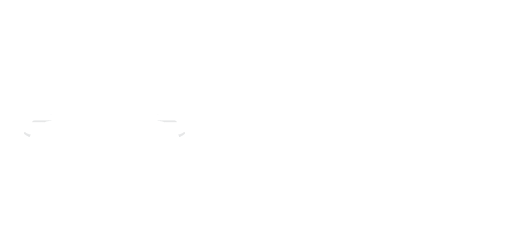Home / B. Place Types Manual / Place Types: Campus
Manuals and Metrics
Table of contents
Place Types: Campus

Goal: Provide places for large, multi-building institutions, such as educational, religious, civic, or health facilities, or for a concentration of office and research and development uses.
Campuses are a relatively cohesive group of buildings and public spaces that are all serving one institution such as a university, hospital, or office park.

- Primary uses vary, depending on the purpose of the Campus and may include facilities for office, research and development, education, medical, and places of assembly that require a significant amount of space for various activities spread across sites.
- Additional uses intended to support the primary use include residential, retail, hotels, restaurants and dining facilities, sports facilities, laboratories, and galleries intended to serve workers, residents and visitors.
- This Place Type is characterized by low- to mid-rise office or civic buildings. Some institutional Campuses are more intensely developed and may include some high-rise buildings.
- Campuses may be on one large site or multiple adjacent sites that create a unified appearance with defined edges.
- Campuses are typically located along at least one arterial street with an internal street network that encourages walking and bicycling, particularly when sites are located near transit routes and stops.
- More intensely developed institutional Campuses have a denser street network and a higher level of non-auto mode share than less intensely developed Campuses.
- Campuses should include amenity-rich transit stops and mobility hubs at key entries, stations, and intersections.
- Arterial streets support walking, cycling, and transit use by providing a safe and comfortable environment to reach transit stops or nearby destinations.
- The typical building is an office or civic building and is usually no more than five stories. Residential buildings may be found in this Place Type but are less prevalent. More intensely developed institutional Campuses sometimes include high-rise buildings. Office Campuses may also include taller buildings where additional open space or benefits to the community are provided.
- Campuses usually have a variety of activities on site, and buildings vary depending on the needs of the primary user. As a result, Campuses have a range of building types and sizes.
- Buildings may be designed with active ground floor uses to support a walkable environment and have a high degree of transparency using clear glass windows and doors.
- Buildings are oriented toward streets when they are adjacent to streets. When internal to a Campus, buildings are oriented to and have prominent entrances that connect to the pedestrian network for the Campus.
- Buildings adjacent to on-site open spaces orient to these open spaces and include accessible building entrances from these areas.
- Open space is a key feature of this Place Type. The types and sizes of open spaces vary based on the use and development intensity.
- Campuses typically include numerous pervious areas. These include lawns, passive landscaped areas, park space, and natural open spaces.
- Improved open spaces such as plazas, courtyards, and outdoor recreational facilities are also an important feature for this Place Type and should be included in all types of Campuses.
Place Type graphics are conceptual and for illustrative purposes only
- Frequent multi-use path connections between buildings (can double as service drives)
- A variety of building heights and densities
- Enhanced visual and physical connections to rail and surrounding developments
- Open spaces and community gathering spaces as a focal point of site design
- Surface parking and garage parking with green roofs when possible
- Corporate campuses are often on larger undivided sites and integrate natural systems into the design of passive open space.
- A traditional educational campus consists of multiple buildings in a more park-like environment, where the interior of the campus is largely pedestrian oriented.
- An urban campus is organized by the street network much like traditional development.
- Grand civic architecture often anchors campuses, particularly education campuses.
- A high amount of active and passive open space is common on campuses and is used as an organizing element for buildings that front on the space.
- Urban campuses typically include a large multi-wing building with associated buildings located nearby, but connected by private drives, structured parking and private open space.
- Corporate campuses typically have multiple office buildings of a similar architectural style and highly designed open spaces.
- The public edges of campuses should provide a welcoming public realm and architectural features that invite pedestrians into the campus.
- Trees on campuses are healthy and iconic, serving as both unique landmarks and environmental assets.
- Where there is surface parking, significant tree canopy to shade impervious surfaces is a priority.
- Sidewalks and road medians are designed and built to support the growth and longevity of large stature, shade trees.
- Areas of passive-use mowed lawn include canopy cover in urban open spaces. On less intensely developed campuses, and especially in environmentally sensitive areas, tree cover is composed of diverse species and mature sizes to create a more natural ecosystem.
- Tree canopy cover ranges from 40-50%.
- Transitions use site-based elements such as parking, open space, and landscape buffers to create separation from less intense Place Types.
- Building heights will be lower along edges abutting neighborhoods.
- Surface parking can be used to transition development intensity but should not be located immediately adjacent to bounding streets or other Place Types. (see Parking & Loading)
- Buildings on less intensely developed Campuses are typically located away from the sidewalk, and lawns; and open spaces may be found between buildings and streets.
- Buildings on more intensely developed institutional Campuses are located near the back of the sidewalk on local and Main Streets; greater separation is provided on arterial streets where a greater distance between buildings and travel lanes is desirable.
- Campuses located adjacent to residential neighborhoods include front setbacks similar to setbacks provided on other sites along the street that are not part of the Campus.
- More intensely developed institutional Campuses have buildings and open spaces that line street frontages, providing an urban edge, while lawns and open spaces typically line the streets of less intensely developed Campuses.
- Outdoor seating or usable open spaces are located between the face of buildings and the sidewalks of more intensely developed institutional Campuses, and positively contribute to a lively streetscape and attractive public realm.
- Side and rear setbacks are not provided for more intensely developed institutional Campuses, except when abutting single-family neighborhoods. When abutting neighborhoods, the setbacks are large enough to allow a landscaped buffer and separation between the buildings in this Place Type and the abutting residential neighborhood.
- For less intensely developed Campuses, side and rear setbacks are larger, reflecting the dispersed nature of the development.
- Campuses have a mix of structured and surface parking.
- Surface parking on less intensely developed Campuses is typically located to the side or rear of buildings and is designed to not conflict with the onsite pedestrian network. Any surface parking located between the building and the street is limited and provides a clear pedestrian path between the public sidewalk and building entrances.
- More intensely developed institutional Campuses typically have structured parking. Design structured parking to be screened or wrapped in other uses and consider green roofs. Any surface parking on these Campuses is located to the side or rear of buildings.
- Loading needed to service the Campus uses is located to the rear of buildings and screened from street view.
- Parking areas and areas adjacent to buildings and destinations include accommodations for rideshare access, micro mobility options, and designated bike and scooter parking.
- More intensely developed institutional Campuses have the most dense and well-connected street network, to accommodate higher intensity uses, create route options and emphasize accessibility for multiple travel modes. For these Campuses, the preferred block length is 500 feet and block lengths typically do not exceed 650 feet to create a dense and well-connected network.
- Less intensely developed Campuses might have slightly longer block lengths, but still have excellent internal and external connectivity to encourage the use of other travel modes and to help disperse traffic. For these Campuses, the preferred block length is 500 feet and block lengths typically do not exceed 650 feet to provide the connectivity needed to support multiple route options.
- More intensely developed institutional Campuses include 8-foot sidewalks with planting strips or amenity zones on local, collector, and arterial streets.
- Less intensely developed Campuses include 6-foot sidewalks with planting strips or amenity zones along, local, collector, and arterial streets.
- For all Campuses, Main Streets always include 10-foot sidewalks with an amenity zone.
- Sites include clear and direct pedestrian and bicycle access between the streets and the buildings and also a well-developed internal shared use path network to connect buildings across the site.
- Shared use paths are utilized where they are shown on the adopted Streets Map.
- For all Campuses separated bike lanes are provided on Arterial streets, sharrows are included on Local and internal streets. The bike network is complete, well-marked, safe, and easy to use.
- All Campuses must have a robust pedestrian and bicycle network with a clear and established hierarchy of routes and wayfinding.
- More intensely developed institutional Campuses typically have a high level of non-auto mode trips (depending on primary use), while less intensely developed Campuses typically have a more moderate level of non-auto mode trips.
- Sites may be accessed off arterial streets, collectors, and local streets.
- Campuses have a limited number of driveways off arterial streets and more intensely developed institutional Campuses include cross access to limit the need for additional access points and improve internal access and circulation.
- Alleys are also used on more intensely developed institutional Campuses.
- In more intensely developed institutional Campuses, on-street parking is included along local streets, collector streets, and Main Streets, and may be included along some types of arterials.
- In less intensely developed Campuses, on-street parking is less prevalent, but might be included on some local streets, collector streets, and some types of arterials. On-street parking will always be included on Main Streets.
- The curb space has moderate to high amounts of turnover in more intensely developed institutional Campuses and will require some degree of curb management to accommodate multiple users.
- In lower-intensity Campuses, the curb space along local streets and collector streets has relatively low turnover and will require less curb management, depending on the type of Campus (Institutional Campuses might require more curb management for example).
- There are excellent opportunities for transportation demand management for more intensely developed institutional Campuses and moderate opportunities for less intensely developed Campuses.



