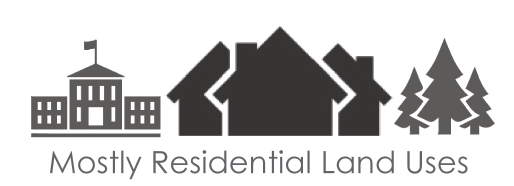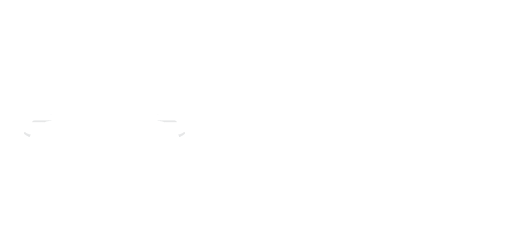Home / B. Place Types Manual / Place Types: Neighborhood 1
Manuals and Metrics
Table of contents
Place Types: Neighborhood 1

Goal: Provide places for neighborhoods with a variety of housing types, where single-family housing is still the predominant use.
Neighborhood 1 places are the lower density housing areas across Charlotte, where most of the city’s residents live, primarily in single-family or small multi-family homes or ADUs.

- Single-family detached homes are the primary use in this Place Type.
Accessory Dwelling Units are frequently found on the same lots as individual single-family detached homes. - Duplexes, triplexes, quadraplexes, and civic uses, such as parks, religious institutions, and neighborhood scaled schools, may also be found in this Place Type.
- Smaller lot single-family detached developments, small townhome buildings, and small multi-family buildings, as well as civic uses, are also found on some 4+ lane arterials. These building types provide a transition between higher volume streets and the interior of neighborhoods.
- The greatest density of housing in this Place Type is located within ½ mile walk of a Neighborhood Center, Community Activity Center, or Regional Activity Center and is located on an arterial, with a high frequency bus or streetcar route.
- In some cases, small neighborhood commercial buildings are found in older neighborhoods.
- This Place Type is characterized by low-rise residential buildings, uniformly setback from the street, and generally consistent lot sizes.
- Front lawns or landscaped yards are found between residences and the street, and individual back yards are commonly found for each main residential building. There is limited impervious cover between residential buildings and the street.
- Many of the individual neighborhoods in this Place Type have unifying characteristics, such as setbacks and building heights, that have been maintained as they were originally developed. Others have seen changes in these and other characteristics.
- A very well-connected local street network provides safe and direct access throughout the neighborhood and to and through the neighborhoods and adjacent Place Types. This street network helps disperse vehicular traffic and allows residents to walk or bike to transit and nearby destinations.
- Arterial streets also support walking, cycling, and transit use by providing a safe and comfortable environment to reach transit or nearby destinations.
- Direct access to buildings, parks, and other facilities is usually from Local streets, with more limited access opportunities along arterials. Alleys are also used to provide access to residences located on narrower lots.
- The typical building in a Neighborhood 1 place is a single-family residential building up to 3 or 4 stories.
- Townhome style buildings typically have 4-6 units.
- The size of civic and institutional buildings varies based on context and accessibility.
- The length of single-family attached and small multi-family residential buildings varies but is typically relatively consistent along a block and rarely exceeds 150 feet.
- Principal buildings are typically oriented with the front facade and main entrances connecting to the public sidewalk. In some cases, buildings face improved common open space, or adjacent parks and greenways, but street facing sides of buildings still include prominent entrances providing pedestrian access from the public sidewalk.
- Private yards and improved common areas are typical open spaces in this Place Type.
- Public open spaces such as small parks and greenways, and natural open spaces such as tree preservation areas, are also an important feature and should be included in neighborhoods.
- Place Type graphics are conceptual and for illustrative purposes only
- Infill low- and medium-density residential development (including single-family detached, ADU’s, townhomes, cottage courts, and duplexes/triplexes)
- Enhanced and additional small public parks/open spaces
- Improved vehicular connectivity
- New trails, enhanced pedestrian connectivity and walkability
- Neighborhood Center at major intersection
- Transition in density to surrounding uses
- Landscaping and front yards provide residences with a transition from the street.
- Townhome style buildings typically include 4-6 units and have a similar character and style to the surrounding neighborhood.
- Civic and institutional buildings support the neighborhood and can vary in size.
- Wide sidewalks with a buffer from the street provide a comfortable pedestrian environment for all residents and should be consistent throughout Neighborhood 1.
- Buildings along a block are usually a similar size and distance from the street to create a cohesive neighborhood character.
- Buildings are typically oriented to the street with the main entrances connecting to the public sidewalk. Garages should not be the prominent street facing feature. In some cases, buildings face shared open space, or adjacent parks and greenways or shared pedestrian networks, but street facing sides of buildings still include prominent entrances and provide pedestrian access from the public sidewalk.
- The majority of Charlotte’s tree canopy is located here, primarily on private land, that is supplemented with a significant street and civic area tree population.
- All streets are designed for both car and pedestrian use, and are therefore significantly planted with trees (90% of all public and street planting sites will have trees).
- Civic use properties within Neighborhood 1 – schools, passive-use parks and park areas – have significant canopy coverage.
- Preservation of private land for tree canopy is a priority.
- Areas not built upon will provide for sustainable tree canopy cover growth and preservation.
- Tree canopy cover ranges from 50% – 60%.
- Transitions from small lot single-family, townhome style housing, multi-family, and civic/institutional uses to single-family detached, duplexes, triplexes and quadraplexes are typically provided by increased separation that mimics the typical rear yards in Neighborhood 1.
- Lower building heights, increased separation, and landscaped buffers are also provided when larger civic uses abut residential uses.
- Buildings in Neighborhood 1 places are typically located away from streets and have front yards.
- Front yards are semi-private open spaces for use by the residents of a dwelling. These areas may include elements that contribute to the neighborhood residential character, such as front stoops and porches.
- When located along Arterial streets, residences, especially single-family detached homes, duplexes, triplexes and quadraplexes, are farther back from the street to reduce noise or other traffic impacts.
- Rear yards are provided and are deep enough to be used as private open space. Abutting residential rear yards usually have a similar depth.
- Front, side, and rear setbacks vary in size across neighborhoods but are generally consistent within an individual neighborhood.
- Yards for civic/institutional uses in this Place Type are typically larger than the yards of residential buildings.
- Residential parking is typically located in garages, on driveways, or in small surface parking lots to the side or rear of the primary structure.
- For other uses, parking is located to the side or rear of buildings in surface parking lots.
- Loading and service areas for civic/institutional and for townhome and multi-family uses are located to the rear of buildings and screened from street view.
- Neighborhood 1 places have a dense and well-connected network with good external connections to adjoining streets and destinations. Multiple route options help accommodate all modes of transportation. This enhances safety and mobility by dispersing traffic and providing multiple, shorter routes for walkers, cyclists, and motorists.
- Neighborhood 1 places have street connections to parks, schools, and other destinations, and include well-designed pedestrian connections to trails or greenways.
- The preferred block length is 600 feet and block lengths typically do not exceed 800 feet.
- Local streets have 6-foot sidewalks with planting strips in locations with less intense development and have 8-foot sidewalks with planting strips in locations with more intense development. Arterials typically have 8-foot sidewalks with either planting strips or amenity zones.
- Amenity zones are used instead of planting strips next to full-time on-street parking in higher density locations, particularly where approaching other higher density Place Types, such as Centers.
- Shared use paths are provided where they are shown on the adopted Streets Map.
- Bike lanes or separated bike lanes are provided on Arterial streets, sharrows are included on Local streets. The bike network is complete, well-marked, safe, and easy to use.
- Neighborhood 1 places typically have a low to moderate level of non-auto mode trips, with more opportunities for non-auto trips where the neighborhood is near other destinations or high frequency transit routes and has supporting infrastructure.
- Individual driveways are common for single-family detached residential homes, though shared driveways are sometimes utilized.
- Alleys are also used to improve access and to limit the number of individual driveways along streets, especially where there are narrow lots or single-family attached dwellings. The limited number of driveways provides a more comfortable public realm for pedestrians and cyclists, while increasing greenspace.
- Direct access from arterials is very limited.
- On-street parking is moderately to heavily used, and street widths are scaled to accommodate the expected demand for parking.
- The curb space has moderate turnover and may require implementation of curb lane management strategies to accommodate multiple users in locations where there is competing demand for curb space.
- There are moderate opportunities for Transportation Demand Management.



