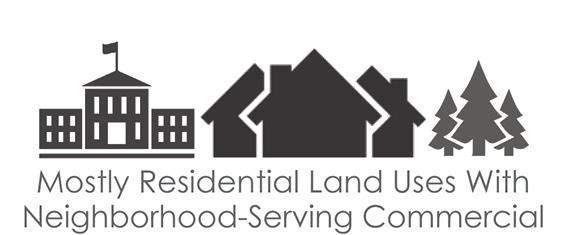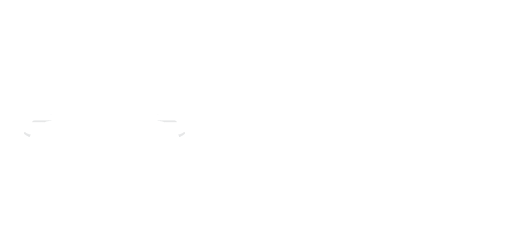Home / B. Place Types Manual / Place Types: Neighborhood 2
Manuals and Metrics
Table of contents
Place Types: Neighborhood 2

Goal: Provide a range of moderate to higher intensity housing types, including apartment and condominium buildings, to meet the needs of a diverse population.
Neighborhood 2 places are higher density housing areas that provide a variety of housing types such as townhomes and apartments alongside neighborhood-serving shops and services.

- The primary uses in this Place Type are multi-family and single-family attached residential, including some buildings with ground floor, non-residential uses.
- Lower intensity housing types are also found in Neighborhood 2, especially as part of a large development with a mix of housing types.
- Neighborhood 2 places also include civic uses such as schools, neighborhood parks, and religious institutions.
- This Place Type is characterized by low- to mid-rise multi-family residential buildings, in a walkable environment.
- Neighborhood 2 places include larger scale residential buildings than are found in Neighborhood 1.
- Neighborhood 2 residential developments typically include shared community amenities, such as open spaces or recreational facilities, and common parking areas.
- Because Neighborhood 2 places typically serve as a transition between lower-density development and higher-intensity commercial or mixed-use centers, they have a very well-connected and dense street network with short blocks. This provides multiple route options to better accommodate walking, cycling, and transit use.
- Both Local and Arterial streets are designed to support and encourage walking, cycling, and transit use to reach transit or nearby destinations.
- The typical building is a single-family attached or multi-family building and is usually not more than five stories.
- Civic and institutional buildings vary in size based on their context and accessibility.
- Buildings are designed to orient to streets with prominent entrances providing pedestrian access from the public sidewalk.
- Buildings also orient toward on-site open spaces and abutting parks and greenways.
- Buildings are designed with active ground floor uses, either residential or in some instances, economically viable commercial, to support a vibrant pedestrian environment. Buildings with ground floor commercial have tall ground floors and a high degree of transparency using clear glass windows and doors.
- This Place Type includes privately owned, common open space that serves individual residential developments. This open space takes a range of forms, from playgrounds and recreation spaces, to plazas, courtyards and rooftop decks.
- Public open spaces such as small parks and greenways, and natural open spaces such as tree preservation areas, are also an important feature and should be included in neighborhoods.
- Infill development forming a consistent street edge
- Trail-oriented development
- Shared public open spaces
- Neighborhood trail connections
- Comfortable sidewalks with planting strips and shade trees
- Mix of different housing types (including townhomes, condos, and medium-density residential development)
- Transition to Adjacent Place Types
Place Type graphics are conceptual and for illustrative purposes only
- Medium- and high-density 2-5 story residential infill and redevelopment (ADUs, townhomes, multi-family residential, and mixed-use)
- Buildings oriented toward streets, trails, or open space
- Transition to lower-density neighborhoods and Neighborhood Activity Center
- Frequent pedestrian connections to and between buildings and blocks
- Additional small public parks/open spaces
- On-street parking, parking garages, and small parking lots to the side, interior, or behind buildings
- New trails, enhanced pedestrian connectivity and walkability
- Buildings come in a variety of sizes and styles, but should all be sensitive to the character and style of the surrounding neighborhood.
- Civic and institutional buildings support the neighborhood and can vary in size.
- Buildings are designed to orient to streets with prominent entrances that provide pedestrian access from the public sidewalk and well-designed facades that create a more vibrant public realm.
- Buildings may also orient toward shared open spaces and abutting parks and greenways or shared pedestrian networks.
- Multi-family buildings may have commercial uses on the ground floor to create a more active public realm and also provide neighborhood-serving uses to residents. Active ground floors should be easily visible and inviting.
- Due to more dense development, overall tree canopy cover in Neighborhood 2 depends heavily on street trees. Therefore, sidewalks and road medians support the growth and longevity of large stature, shade trees providing a pleasant pedestrian experience and environmental benefits.
- Supplemental canopy is provided through trees in small parks, yards and courtyards of multifamily and civic buildings.
- All streets are designed for both car and pedestrian use, and are therefore significantly planted with trees (90% of all public and street planting sites will have trees.).
- Civic use properties within Neighborhood 2 – schools, passive-use parks and park areas – have significant canopy coverage.
- Trees are incorporated into any green infrastructure installations.
- Tree canopy cover ranges from 35% – 45%.
- Transitions from residential development and larger civic uses in Neighborhood 2 to less intensely developed residential uses in a Neighborhood 1 are typically provided by landscaped buffers, increased separation, and decreased building height.
- Buildings are typically located away from the street, with lawns between the building and sidewalk. However, buildings in more urban contexts or with ground floor retail may be located closer to the street.
- Where residential buildings are located near the sidewalk, either a small front yard provides horizontal separation, or the ground floor of the building is raised above the sidewalk to provide vertical separation between the public sidewalk and the interior of residences.
- When located along Arterial streets, buildings are set back farther from the street to reduce noise or other traffic impacts and to provide privacy.
- Side and rear setbacks for residential uses in this Place Type are limited, except where abutting Neighborhood 1 places. When abutting these Place Types, side and rear setbacks are increased to provide an adequate transition.
- Side and rear yards for civic/institutional uses in this Place Type are typically larger than the side and rear yards of residential buildings.
- Parking is typically provided on surface lots. While not discouraged, structured parking is usually not found in this Place Type.
- Surface parking is usually located to the side or rear of buildings.
- Loading and service areas are located to the rear of buildings and screened from street view.
- Neighborhood 2 places have dense and well-connected street networks to support high density residential development. The street network provides good external connections to adjoining streets, transit, and nearby destinations.
- This Place Type has street connections to parks, schools, and other destinations, and includes well-designed pedestrian connections to trails or greenways.
- Short block lengths allow for more connections and create more (and shorter) route options to and through the neighborhood, thereby encouraging walking and cycling, while helping disperse vehicular traffic.
- The preferred block length is 600 feet and block lengths typically do not exceed 650 feet.
- Local and arterial streets have 8-foot sidewalks with a planting strip or amenity zone. Amenity zones are typically used where there is full-time on-street parking, particularly on streets approaching higher intensity Place Types, such as Centers.
- Sites include a robust internal pedestrian network to encourage walking between buildings, and excellent connections to adjoining sites and neighborhoods to reduce unnecessary auto trips to nearby destinations.
- Sites always include clear and direct pedestrian access between streets and the buildings.
- Shared use paths are provided where they are shown on the adopted Streets Map.
- Separated bike lanes are provided on Arterial streets, sharrows are included on Local streets. The bike network is complete, well-marked, safe, and easy to use.
- This Place Type typically has a moderate level of non-auto mode trips. A greater number of non-auto trips are possible where Neighborhood 2 places are near a Center or other major destination or adjacent to high frequency transit.
- Developments are designed to include driveways for low-rise multi-unit buildings, as well as for larger mid-rise multifamily developments, to limit the number of individual access points from local streets.
- Alleys are also used to improve access and to limit the number of driveways along streets. The limited number of driveways provides a safe and inviting public realm along streets that encourages walking and cycling.
- Cross access is provided between adjacent multi-family residential sites and between multi-family residential and commercial sites.
- Curb Lane Management & On-Street Parking
- On-street parking is expected to be heavily used, and street widths are scaled to accommodate the expected demand for parking.
- The curb space has moderate turnover and may require implementation of curb lane management strategies to accommodate multiple users.
- There are moderate opportunities for Transportation Demand Management.



