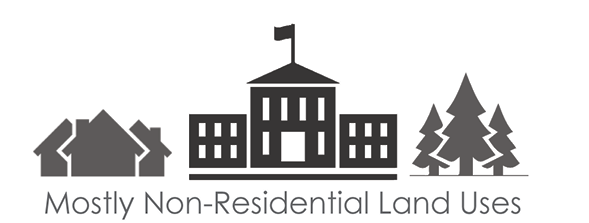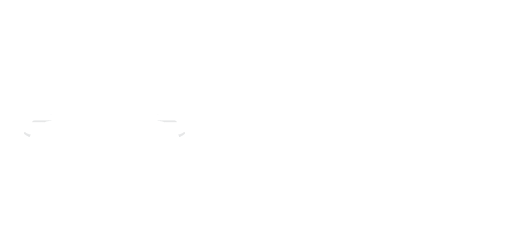Home / B. Place Types Manual / Place Types: Neighborhood Center
Manuals and Metrics
Table of contents
Place Types: Neighborhood Center

Goal: Provide places that have a pedestrian-friendly focal point of neighborhood activity where nearby residents can access daily shopping needs and services within a 5-10 minute walk or a short drive.
Neighborhood Centers are small, walkable mixed-use areas, typically embedded within neighborhoods, that provide convenient access to goods, services, dining, and residential for nearby residents.

- Typical uses include retail, restaurants, personal services, institutional, multi-family, and offices.
- Some types of auto-oriented uses, well-designed to support walkability, may be located on the edges of this Place Type.
- This Place Type is typically characterized by low-rise commercial, residential civic/institutional, and mixed-use buildings in a pedestrian-oriented environment. Some limited mid-rise buildings can be expected in certain Neighborhood Centers.
- Neighborhood Centers are easily and directly accessible from nearby neighborhoods to encourage walking and cycling, and to support the concept of a complete neighborhood.
- The Local street network is well-connected, designed for slow traffic, and includes good pedestrian facilities.
- Arterial streets provide for safe and comfortable pedestrian, bicycle, and transit travel along and across them for easy access to and from the Neighborhood Center and surrounding areas.
- The typical building type is a commercial, institutional, or multi-family building of four stories or fewer.
- Buildings are designed with active ground floor uses to support a vibrant pedestrian environment.
- Buildings, especially non-residential structures, have tall ground floors and a high degree of transparency using clear glass windows and doors.
- Buildings orient to streets with prominent entrances connected directly to the public sidewalk. Buildings also orient toward existing or planned on-site open spaces and abutting parks and greenways.
- Neighborhood Centers include numerous improved open spaces such as plazas, patios, and courtyards that may include landscaping.
- Public open spaces such as small parks and greenways, and natural open spaces such as tree preservation areas, are also an important feature and should be included in centers.
- Pedestrian-friendly focal point of neighborhood activity
- Ground floors with retail, front porches, or other active uses
- Comfortable sidewalks with street trees
- Highly amenitized public realm with small plazas/gathering spaces
- Improved pedestrian connectivity and safe crossings
- Rooftop patios
- Transition to Adjacent Place Types
Place Type graphics are conceptual and for illustrative purposes only
- Infill development on existing parking lots and underutilized parcels
- Low-rise buildings (4 stories or less) oriented to the street with active ground floors to support a vibrant pedestrian environment
- Increased mix of uses including commercial, residential, office, institutional, and mixed-use
- Improved pedestrian, bicycle, and vehicular connectivity
- Frequent pedestrian connections to and between buildings and blocks
- Primarily on-street parking and small surface lots
- Transition down in intensity or open space buffer to adjacent neighborhoods
- Buildings come in a variety of styles and uses including commercial, institutional, or multi-family, they are typically small-scale and less than four stories.
- Commercial buildings should have a highly transparent and active ground floor uses to support a vibrant pedestrian environment, where uses may spill into the public realm.
- A large, comfortable public realm is key to creating walkable, mixed-use environments that support local businesses and other active uses.
- Buildings orient to streets with prominent entrances connected directly to the public realm. Buildings also orient toward shared open spaces, parks and greenways.
- A variety of uses provide diverse goods and services to neighborhoods.
- Tree canopy is made up of primarily street trees and along pedestrian paths to reduce heat stress.
- Tree canopy is accommodated on-site with internal trees located on lawns and urban open space. Newly constructed and rehabilitated streets, sidewalks, plazas, and pocket parks on public and private properties support the growth and longevity of large stature trees.
- Transitional buffers and screening provide an opportunity for increased canopy.
- In on-street and off-street parking areas, design and construction criteria are such that there are sufficient trees planted to screen surface parking and mitigate heat island effect and stormwater run-off. Greater use of pervious pavement and green infrastructure will be encouraged.
- Tree canopy cover ranges from 25% – 35%. 90% of all public and street planting sites will have trees.
- Transitions from Neighborhood Centers use site-based elements such as parking, open space, and landscape buffers to create separation from less intense Place Types.
- Building heights will be lower along edges abutting neighborhoods.
- Buildings are typically located near the back of the sidewalk on local and main streets, and on arterial streets greater separation between the building and street travel lanes is provided.
- A majority of the street frontage is occupied by buildings and urban open spaces, particularly on primary frontages.
- Buildings are located near the side and rear property lines. When abutting neighborhoods, the buildings are further from the property line and there is room for a landscaped buffer.
- Space between the sidewalk and the face of buildings contains outdoor seating or usable open space that contributes to a lively streetscape and a robust public realm.
- Parking is typically limited and located in small parking structures associated with new development, or small surface lots, located to the side or rear of buildings.
- The ground floor of structured parking facilities includes active uses when fronting public streets and network required private streets.
- Loading facilities are located to the rear of buildings and screened from street view.
- Parking areas and areas adjacent to buildings and destinations include accommodations for rideshare access, micro mobility options, and designated bike and scooter parking.
- Neighborhood Centers have a dense street network to reflect the high emphasis on accessibility by all modes. Short block lengths allow for more connections and create more (and shorter) route options to and through the Neighborhood Center, thereby encouraging walking and cycling, while helping disperse vehicular traffic.
- The preferred block length is 500 feet and block lengths typically do not exceed 650 feet.
- Local and Arterial streets have 8-foot sidewalks with amenity zones or planting strips. Planting strips are only used on connecting Local streets with lower density residential uses or on non-parked Arterials outside the core of the Neighborhood Center.
- Main streets have 10-foot sidewalks with an amenity zone.
- Sites include a robust internal pedestrian network to encourage walking between buildings, and excellent connections to adjoining sites and neighborhoods, to reduce unnecessary auto trips to and within the Neighborhood Center.
- Sites always include clear and direct pedestrian and bicycle access between streets and the buildings.
- Shared use paths are provided where they are shown on the adopted Streets Map.
- Bike lanes are provided on Arterial streets, sharrows are included on Local and internal streets. The bike network is complete, well-marked, safe, and easy to use.
- Neighborhood Centers have a moderate to high level of non-auto mode trips due in part to being able to provide a “park once” environment.
- On-site parking is accessible from Local streets or alleys, rather than directly from Arterials.
- Driveways are limited or consolidated (preferably one per block) to maintain a pedestrian-focused public realm.
- Cross access is used to help limit the number of driveways and reduce short distance auto trips on the Arterial streets. Alleys are often used as part of the internal network to improve connectivity between sites, and/or to provide for deliveries, access to parking decks, and access to loading zones.
- Driveways are designed and located to align on either side of Local Streets.
- On-street parking is typically provided along Local and Main streets and may be provided along some Arterial streets.
- The curb space has high turnover, particularly along local and Main streets, requiring curb lane management to accommodate multiple users.
- There are significant opportunities for Transportation Demand Management.



