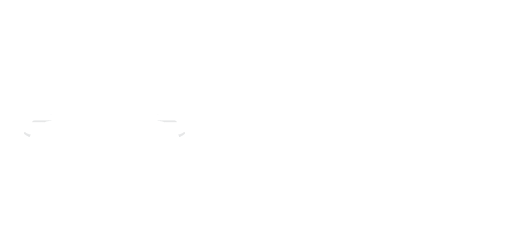Home / 02. Complete Communities / Place Types: Neighborhood 1
Plan Policy
Table of contents
Place Types: Neighborhood 1

Goal: Provide places for neighborhoods with a variety of housing types, where single-family housing is still the predominant use.
Neighborhood 1 places are the lower density housing areas across Charlotte, where most of the city’s residents live, primarily in single-family or small multi-family homes or ADUs.

- Single-family detached homes on lots are the primary use in this Place Type. Accessory Dwelling Units are frequently found on the same lots as individual single-family detached homes.
- Duplexes, triplexes, quadraplexes, and civic uses, such as parks, religious institutions, and neighborhood scaled schools, may also be found in this Place Type. Smaller lot single-family detached developments, small townhome buildings, and small multi-family buildings, as well as civic uses, are also found on some 4+ lane arterials. These building types provide a transition between higher volume streets and the interior of neighborhoods.
- The greatest density of housing in this Place Type is located within a ½ mile walk of a Neighborhood Center, Community Activity Center, or Regional Activity Center and is located on an arterial, with a high frequency bus or streetcar route. In some cases, small neighborhood commercial buildings are found in older neighborhoods.
- Characterized by low-rise residential buildings, uniformly set back from the street, and generally consistent lot sizes. Front lawns, landscaped yards, and tree-lined sidewalks are found between residences and the street, and individual back yards are commonly found for each main residential building.
- Many of the individual neighborhoods in this Place Type have unifying characteristics, such as setbacks and building heights, that have been maintained over time. Others have seen changes in these and other characteristics.
- A very well-connected local street network provides safe and direct access throughout the neighborhood and to and through the neighborhoods and adjacent Place Types. This street network helps disperse vehicular traffic and allows residents to walk or bike to transit and nearby destinations.
- Arterial streets also support walking, cycling, and transit use by providing a safe and comfortable environment to reach transit or nearby destinations.
- Direct access to buildings, parks, and other facilities is usually from Local streets, with more limited access opportunities along arterials. Alleys are also used to provide access to residences located on narrower lots.
- The typical building in a Neighborhood 1 place is a single-family residential building up to 3 or 4 stories. Townhome style buildings typically have 4-6 units. The size of civic and institutional buildings varies based on context and accessibility.
Open space describes the types of open spaces typically located within a Place Type, including private open space, public open space, parks, greenways, green infrastructure and natural or preservation areas. It also indicates how prevalent these types should be.

