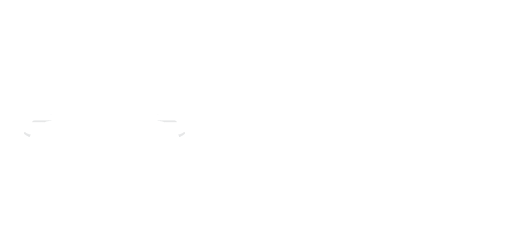Home / 02. Complete Communities / Place Types: Regional Activity Center
Plan Policy
Table of contents
Place Types: Regional Activity Center

Goal: Provide major employment locations and cultural destinations for residents from throughout the Charlotte region.
Regional Activity Centers are large, high-density mixed-use areas, typically along transit corridors or major roadways, that provide access to goods, services, dining, offices, entertainment, and residential for regional residents and visitors.

- Uses in Regional Activity Centers, which are frequently vertically-mixed, include office, multi-family, retail, restaurant and entertainment, personal service, and institutional.
- This Place Type is characterized by its urban form, with mid to high-rise commercial, residential, and civic/institutional buildings in a pedestrian-oriented and transit-friendly environment.
- The transportation network supports transit access and complements land uses and design to create a “park once” environment, so that even those who drive to the center are comfortable and encouraged to use other modes within the center.
- The street network is very well-connected, with small blocks and highly walkable connections along streets and between destinations. Easy access and multiple connections between these centers and surrounding residential neighborhoods help reduce auto trip lengths, keep some vehicles off the Arterials, and encourage transit, walking, or bicycling
to the Center. - Arterials provide for safe and comfortable transit, pedestrian, and bicycling movement. There are frequent opportunities to cross the Arterials, and the pedestrian facilities accommodate large groups of people.
- Mobility hubs with transit stations, pick-up and drop-off areas, bike parking and share, and micro-mobility options should be provided within this Place Type to accommodate the high-level of non-vehicular traffic.
- The predominant building type is a mid- or high-rise building (over 5 stories) with commercial, institutional, multi-family or a mix of uses in the buildings. Buildings within Regional Activity Centers (outside of Uptown) that exceed 20 stories should be developed with benefits to the community. Buildings are designed with active ground floor uses to support a vibrant pedestrian environment. They have tall ground floors and a high degree of transparency using clear glass windows and doors. Buildings are also encouraged to step back after 3-5 stories, to provide a human scale at street level.
- Buildings over 8-10 stories may have “point towers,” where only a smaller portion of the building mass is built to the maximum height in order to maintain views and natural light. The portion of the building that is stepped back to the tower can be used for private open space and amenities.
- Improved open space is a key feature of this Place Type. Regional Activity Centers include numerous improved open spaces such as plazas, patios, and courtyards that may include landscaping. Public open spaces such as small parks and greenways, and natural open spaces such as tree preservation areas, are also an important feature and should be included.
- Safe pedestrian connections, including midblock crossings
- Wide sidewalks with hardscape amenity zone or landscape zone
- Safe, accessible bike facilities (grade separated or buffered on major streets)
- Highly amenitized public realm with transit stops and mobility hub
- Ground floors with retail or other active uses, buildings oriented to street
- Rooftop patios and upper story balconies

