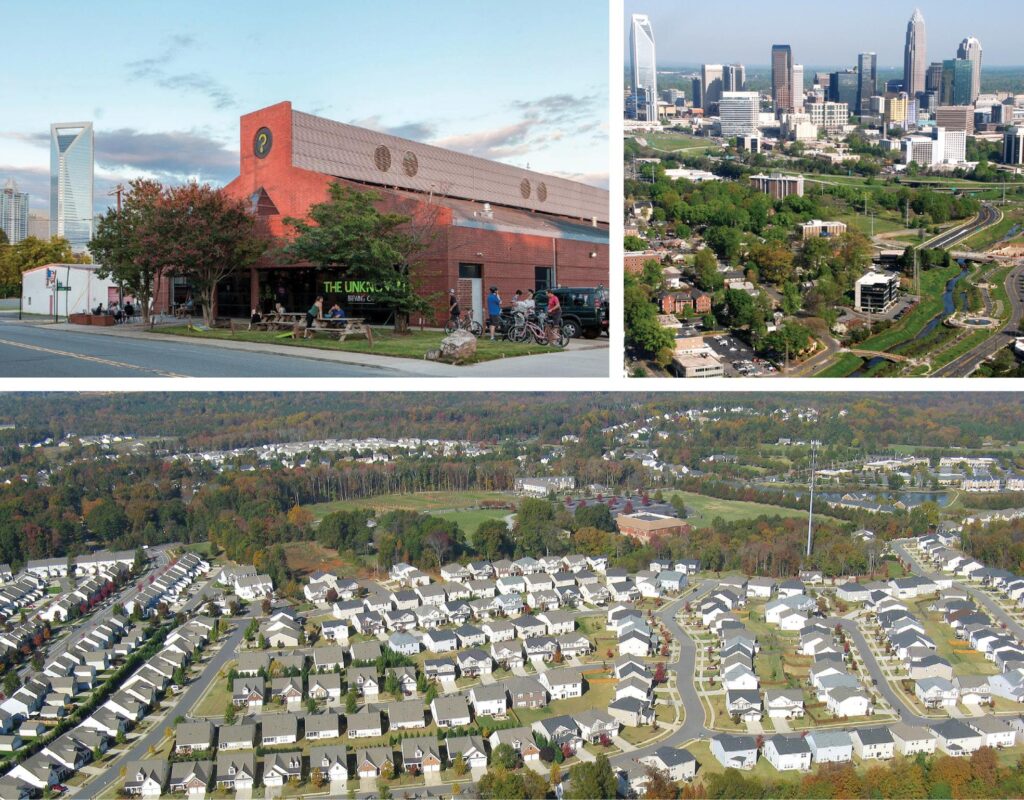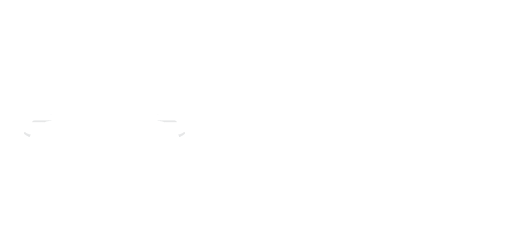Home / 02. Complete Communities / Complete Communities and Places
Plan Policy
Table of contents
Complete Communities and Places

During the Comprehensive Plan engagement process the community communicated a desire for all areas of Charlotte to meet the needs of nearby residents and employees. Charlotteans expressed the need for access to their everyday essentials as well as amenities such as parks, shops, restaurants, trails, and community centers near where they lived. These needs were also reflected in the findings from the Equity Framework maps. Neighborhoods that provide people with safe and convenient choices for a variety goods and services, jobs, and housing options are considered equitable and Complete Communities. A key objective of the Comprehensive Plan, as expressed through the public engagement, is to help ensure all areas of Charlotte can become Complete Communities.
A Complete Community is made up of a variety of places that provide opportunities for people to live, work, and play. Many neighborhoods in Charlotte today are more or less single use. For example, residential neighborhoods that have no nearby goods and services, or employment areas that are far removed from the housing where employees live. These more or less single use areas mean that the average Charlottean has to travel farther and longer to access all of their needs. It also means that those who have limited or no access to driving, biking, or using transit may not have their needs met. An incomplete community impacts equity, transportation, health, and the environment.
By locating a variety of places near each other, communities can benefit from supporting uses, like homes adjacent to opportunities to shop and dine, or employment centers close to commercial areas where people can access services after work. In addition to a variety of places, a Complete Community includes a variety of amenities and benefits within each place. This means embedding high-quality parks, open space, pedestrian and bicycle facilities, parking, and other benefits to the community within each place that makes up an area. The desire for Complete Communities with accessible amenities and strategically located uses led to the creation of the Place Types.
Complete Places
Most comprehensive planning documents provide direction for future growth through a land use map. Future land use, which informs parcel-based zoning, does not give guidance on the aspects of place like building form, streets, multi-modal facilities and connections, and open space, that make it comfortable for those who use it. To achieve the goal of truly Complete Communities, the Charlotte Future 2040 Comprehensive Plan uses Place Types, which provide direction beyond just land use at the parcel level. A Place Type thinks about a place more holistically and at a larger scale, incorporating guidance for land use, transportation, layout, and design. Place Types help to articulate desired physical characteristics with context-sensitive application across the city, while helping to prioritize trade-offs associated with our stated goals. A Place Typology defines a set of Places that are unique and authentic to the community and its needs.
Components of a Place Type
There are several components of the Place Types guidance provided in this Plan. These are the categories that are used to organize the direction for each of Charlotte’s Places. Their characteristics will change and adapt accordingly from less developed to highly urban. This adaptation will allow different degrees of regulation to occur in the zoning districts in the UDO. More detailed guidelines for the Place Types can be found in the Place Types Manual, in the Manuals and Metrics document. Each component is described in further detail below.
Land Use lays out the primary and secondary uses that will be found in each Place, as well as any supporting uses. This section also provides some guidance as to how those uses may be laid out within a Place Type, for example, where there should be higher or lower density development of the specified land uses.
This category gives a broad picture of the characteristics that make the Place Type identifiable, such as the general building type, lot size, public space, and layout.
Mobility describes how people travel to and within Place Types. This category includes guidance for the street network; trails, greenways, sidewalks, and other pedestrian and bicycle facilities; transit facilities; access; and mode share for each Place Type.
This category establishes direction for the form, placement, and orientation of buildings within a Place Type. This includes recommendations for building height, style, step backs, and interface with the public realm.
Open space describes the types of open spaces typically located within a Place Type, including private open space, public open space, parks, greenways, green infrastructure and natural or preservation areas. It also indicates how prevalent these types should be.
Charlotte Place Types
Through many rounds of public input and revision 10 distinct Place Types were established for the City of Charlotte. These Place Types represent the types of development and land uses that currently exist in Charlotte, as well as the aspirational character for those types. These Place Types can generally be organized into the categories of the neighborhoods where we live (Neighborhood 1, Neighborhood 2, and Parks and Preserves), the employment areas where we work (Commercial, Campus, Manufacturing & Logistics, and Innovation Mixed-use), and centers where we shop, dine, and play (Neighborhood Center, Community Activity Center, and Regional Activity Center).

Neighborhood 1 places are the lower density housing areas across Charlotte, where most of the city’s residents live, primarily in single-family or small multi-family homes or (Accessory Dwelling Units) ADUs.

Neighborhood 2 places are higher density housing areas that provide a variety of housing types such as townhomes and apartments alongside neighborhood-serving shops and services.

Parks & Preserves serve to protect public parks and open space while providing rest, recreation, and gathering places for Charlotteans.

Commercial places are primarily car-oriented destinations for retail, services, hospitality, and dining, often along major streets or near interstates.

Campuses are a relatively cohesive group of buildings and public spaces that are all serving one institution such as a university, hospital, or office park.

Manufacturing & Logistics places are employment areas that provide a range of job types, services, and wage levels in sectors such as production, manufacturing, research, distribution, and logistics.

Manufacturing & Logistics places are employment areas that provide a range of job types, services, and wage levels in sectors such as production, manufacturing, research, distribution, and logistics.

Neighborhood Centers are small, walkable mixed-use areas, typically embedded within neighborhoods, that provide convenient access to goods, services, dining, and residential for nearby residents.

Community Activity Centers are mid-sized mixed-use areas, typically along transit corridors or major roadways, that provide access to goods, services, dining, entertainment, and residential for nearby and regional residents.

Regional Activity Centers are large, high-density mixed-use areas, typically along transit corridors or major roadways, that provide access to goods, services, dining, offices, entertainment, and residential for regional residents and visitors.
Relationship to Unified Development Ordinance
The Place Types in this plan represent the form of future development, as envisioned by the residents of Charlotte. These Place Types will in turn provide the policy-level guidance that will inform the City’s Unified Development Ordinance (UDO). The UDO is the regulatory tool that will shape future development so it results in the type of complete communities and places defined within the Charlotte Future 2040 Comprehensive Plan goals and policies. Using the intent and direction of the Place Types in the Comprehensive Plan and the upcoming Future Place Types Mapping, the UDO will identify zoning districts and other ordinances that will further define how the Place Types are realized in actual development. Each Place Type will correspond with multiple zoning districts that will provide a high-level of detail and regulatory guidance on items such as height, lot size, setbacks, adjacencies, and allowed uses.
The high-level policy guidance for each Place Type, that will inform the UDO throughout the life of the Plan, is described in the following sections. More detailed guidelines for the Place Types are included in the Plan Manuals and Metrics.


